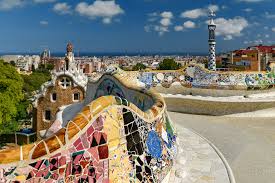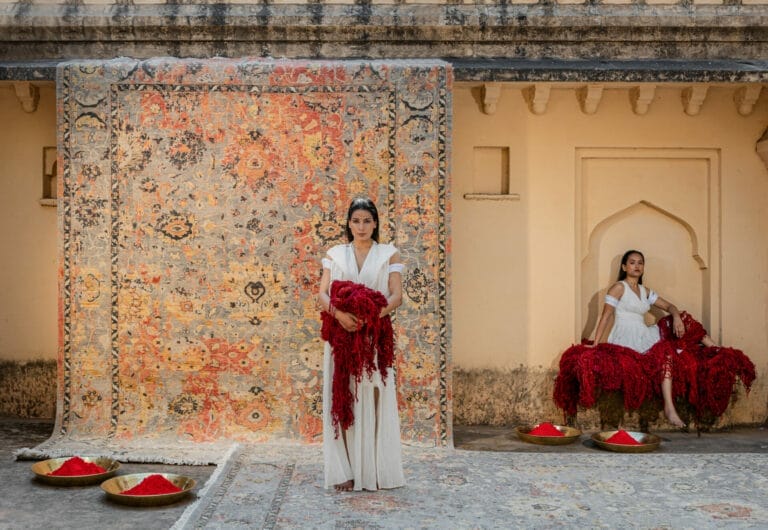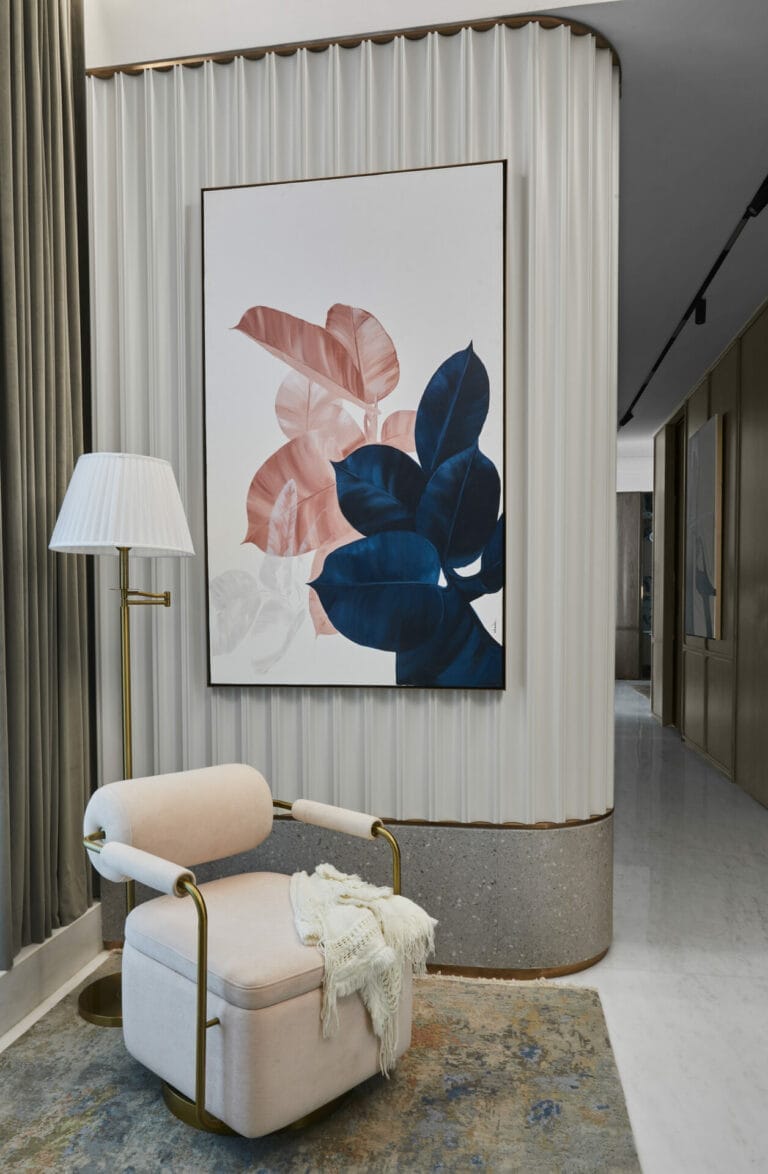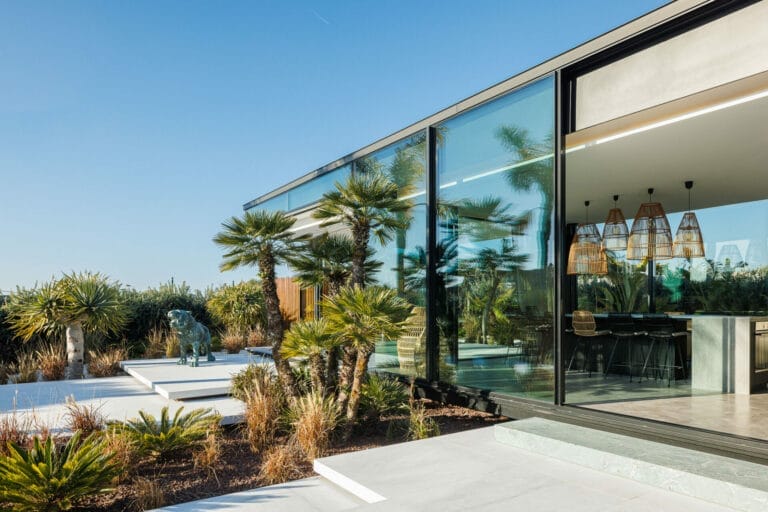
Nestled on the 22nd floor of the Joy Alukkas Gold Tower in Cochin, the 5000 sq ft penthouse belonging to billionaire jeweler Joy Alukkas is a testament to refined luxury. Designed with a seamless blend of global influences and reclaimed pieces, this residence exudes elegance and sophistication. The interior, curated by a talented designer, showcases a vibrant palette, beautiful period furniture, and sustainable options, fulfilling the client’s desire for a welcoming home that can effortlessly accommodate extended family and friends.
Living Spaces:
The drawing room boasts a sumptuous chesterfield, a Dutch colonial divan, and a traditional south Indian oonjal or swing, creating an intriguing mix of design classics. Unexpected elements, such as a repurposed old door and ornate brass mirrors, add a touch of uniqueness. The dining room combines classic elements with playful twists, featuring a bespoke brass pendant light in the form of a banana leaf.


Bedrooms:
The bedrooms are a showcase of unexpected colors, boldly patterned wallpapers, and luxurious furnishings. Each room tells a story, from the wintry blue bedroom with a handsome cane bed to the master bedroom with European-inspired plaster moldings and black-and-white prints from Rome. The guest bedroom strikes a balance between calmness and stimulation with antique elements and layered textiles.

Media Room/Study:

One bedroom transforms into a media room/study, adorned with a wall of antique stamps, velvet drapes, and a painted console. It offers a perfect retreat to catch up on world events in a cozy and stylish environment.
The Kitchen and Balcony:
The bespoke lacquered kitchen in pastel green with a satuario marble backsplash and brass fittings exudes timeless quality. The breakfast station adds a pleasing look with scaled panels, cane lights, and bar stools in Ajrakh print silk fabric. The main balcony reflects a love for greenery, featuring a wall of potted plants and a plantation chair that brings a note of nostalgia.
The designer successfully transformed the penthouse into a reflection of Joy Alukkas’ family-oriented, welcoming, and big-hearted personality. From decorative interiors to the infusion of natural light and evocative furnishings, every detail contributes to the creation of a home that is truly inspiring. The key to the design lies in the appreciation for all things vintage, antique, and global, allowing these elements to seamlessly integrate into the consciousness of the space. The Joy Alukkas penthouse stands as a masterpiece of luxury and thoughtful design, showcasing the perfect blend of opulence and sustainability.

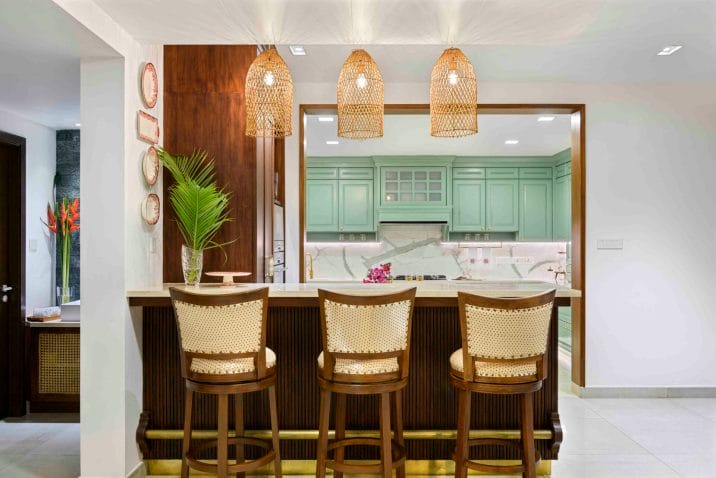
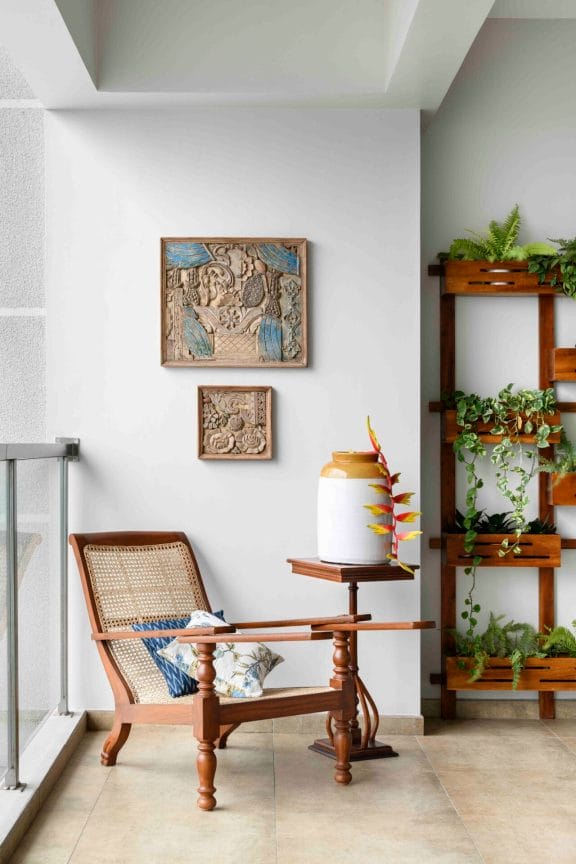
Project name: Joy Alukkas
Firm Name: Temple Town
Principal designer: Meera Pyarelal
Location: Kochi, Kerala, India
Area: 5000 sq ft
Photographer: Justin Sebastian photography






