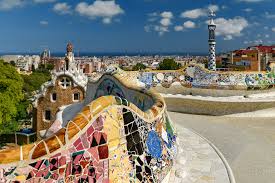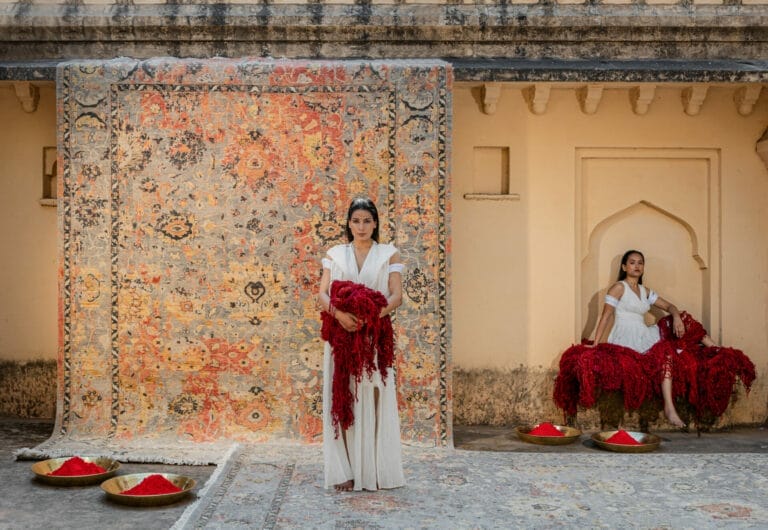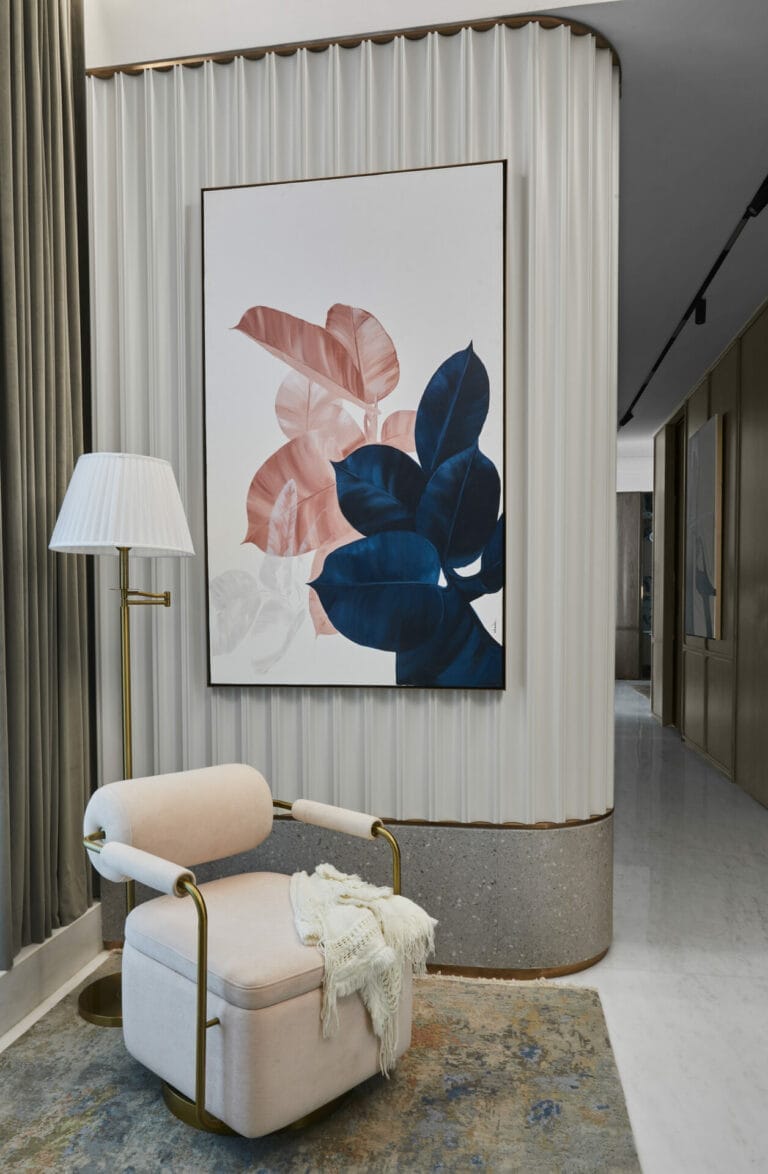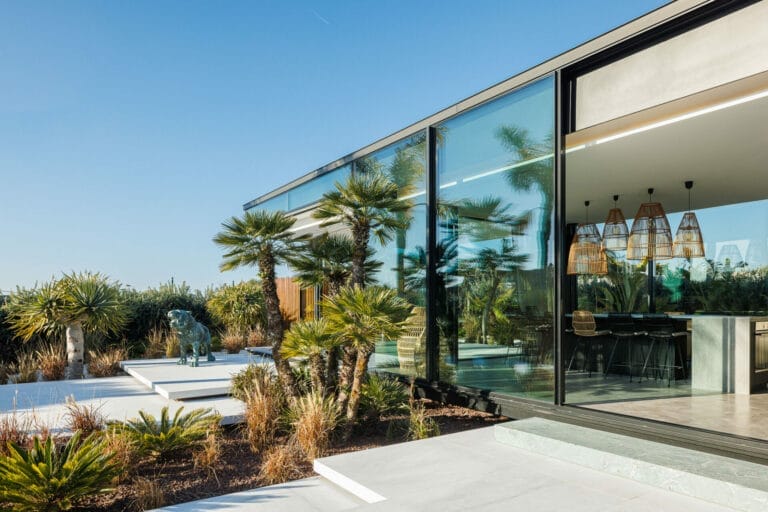A holiday home in Goa, designed by Quirk Studio for an Mumbai-based family in the textile industry, embodies a simpler, balanced way of life. The design blends natural materials like wood, stone, and cane with locally sourced art, creating a peaceful oasis. The layout seamlessly incorporates a living room, dining area, kitchen, powder room, and a ground-floor bedroom. Embracing the natural beauty, the design provides scenic views of the green surroundings through a poolside verandah, a cozy terrace, and expansive windows.
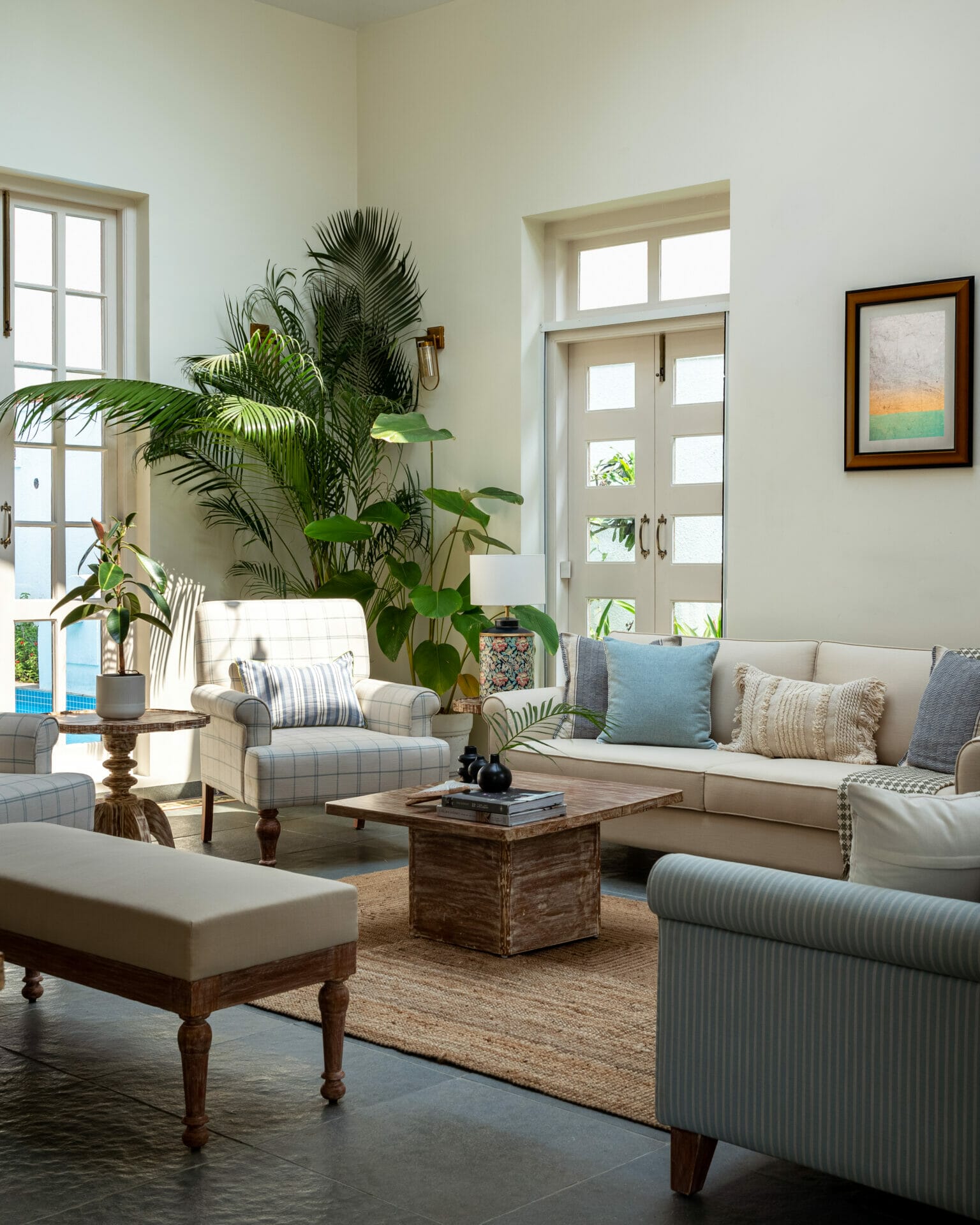
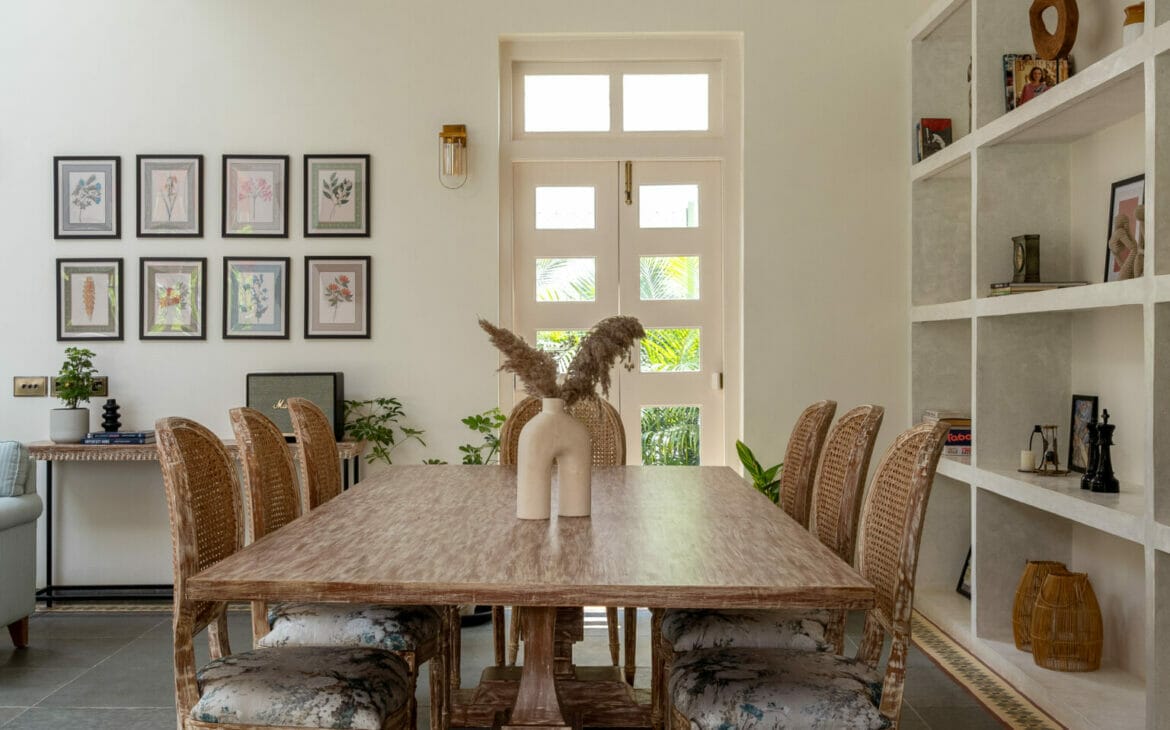
On entering the spatial arrangement gracefully unveils glimpses of the living room and offers enticing views of the deck. The expansive living room seamlessly transitions into comfortable seating and dining spaces, presenting panoramic views of the surrounding landscape from three angles. The interior design adopts a neutral palette with white walls, elegantly contrasted by a river-finish Kota flooring that maintains a refreshing coolness during the summer months, evoking a sense of being in a tropical paradise.

The focal point of the residence is a sunroof adorned with a suspended chandelier, infusing an element of opulence and dynamically altering the ambiance throughout the day. Beneath this exquisite chandelier, a collection of sofas, a lounge chair, and an ottoman coalesce to create an inviting and snug seating area, perfectly suited for accommodating larger gatherings.
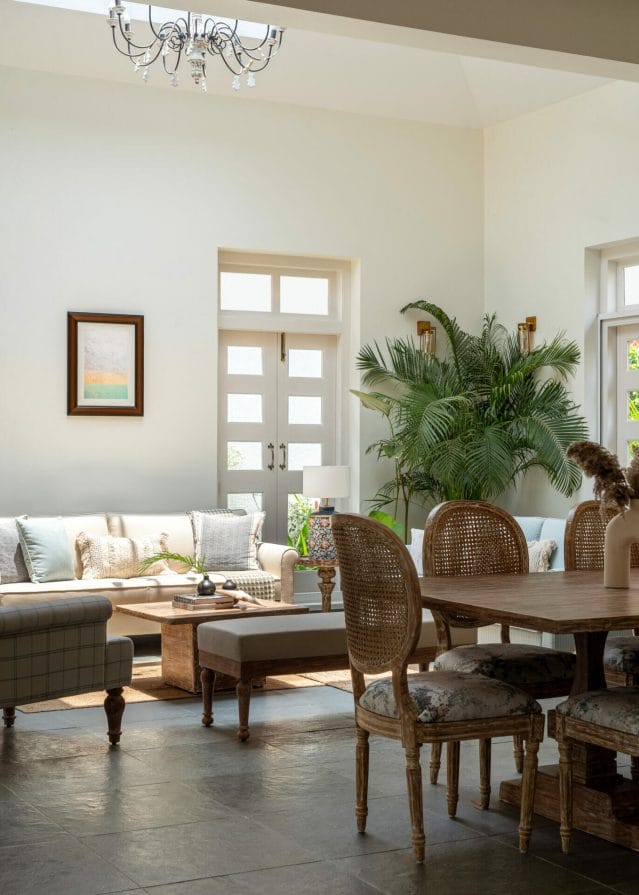
Counterbalancing the subdued color scheme is the inclusion of distressed timber furniture, imparting a welcoming coziness throughout the space. The dining area features a pedestal-supported table exuding vintage allure with its textured surface, complemented by cane-backed chairs encircling it.
In addition, a playful touch is introduced through chequered, striped, and floral prints adorning the upholstery of the sofas and dining chairs, as well as adorning cushion covers and ornate lamp shades. Artworks portraying lush landscapes further reinforce the concept of fostering a close-knit bond with the natural world, enhancing the sense of connection to nature.
The living room’s Kota flooring extends gracefully to the staircase, with a stylish black tile border defining its edges. The staircase showcases a fusion of classic printed tiles on the risers and rhythmic wooden balustrades, guiding the way to the first floor. Here, design experimentation thrives. Local jute rugs, adorning the landing wall, pay homage to Goan culture and seamlessly connect to the bedrooms and terrace.
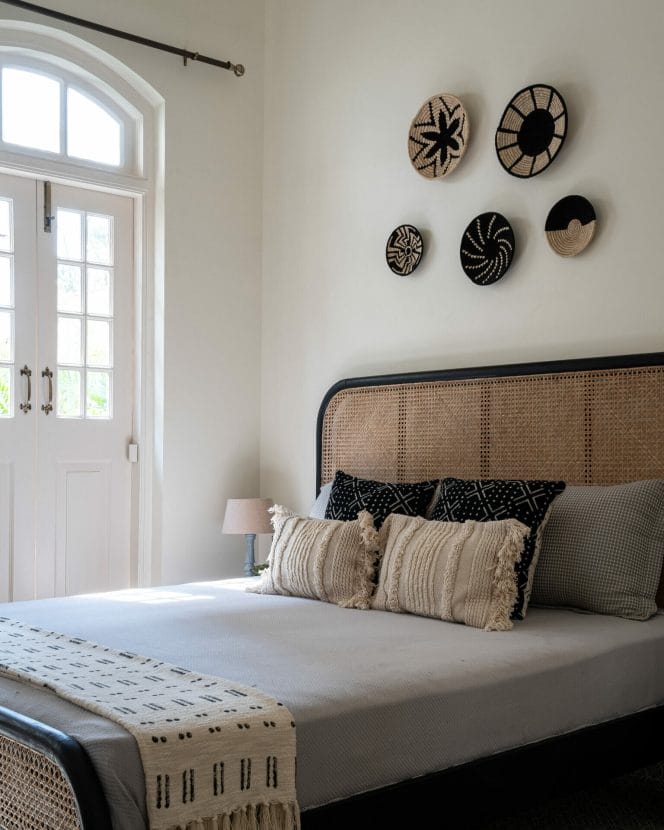
The master bedroom exudes simplicity and functionality, incorporating a home office space. Neutral walls harmonize with playful Bharat Flooring Tiles, featuring white and mint green stripes. Minimalistic furniture enhances the room’s airy feel. An innovative in-situ IPS desk transforms into a bed, accompanied by bedside shelves. Artistic accents include wall frames, miniature pieces in a recessed arch behind the study, and a vibrant green ladder that adds a refreshing touch. The walk-in wardrobe features storage units with cane and glass shutter panels. It leads to the master bath, where mint green tiles adorn the lower walls, framing a timeless wooden vanity.
The guest bedrooms maintain the timeless aesthetic with neutral walls adorned with cane and clay art pieces. The ground-floor room features printed flooring tiles, a central bed with black polished wood and rattan bed-back. Locally sourced cane baskets add continuity. The bathroom, accessed through a surprise white door beside the bedside table, features terrazzo flooring and a yellow Jaisalmer stone transitioning into the vanity.
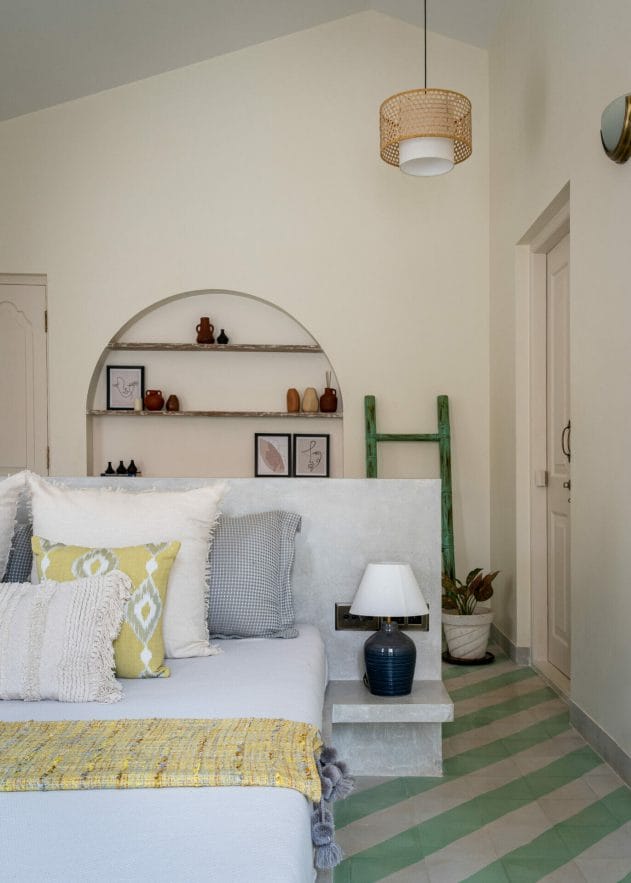
Outdoor spaces—the first-floor terrace and poolside verandah—provide respite from Mumbai’s confined city life. The terrace boasts a weatherproof IPS seating area, partially shaded by a classic sloping roof with Mangalore tiles. The semi-covered verandah has black and white anti-skid tiles, encircling a classic blue pool. The space accommodates various moods and purposes, including breakfast lounging, traditional charpai relaxation, and poolside sunbathing.
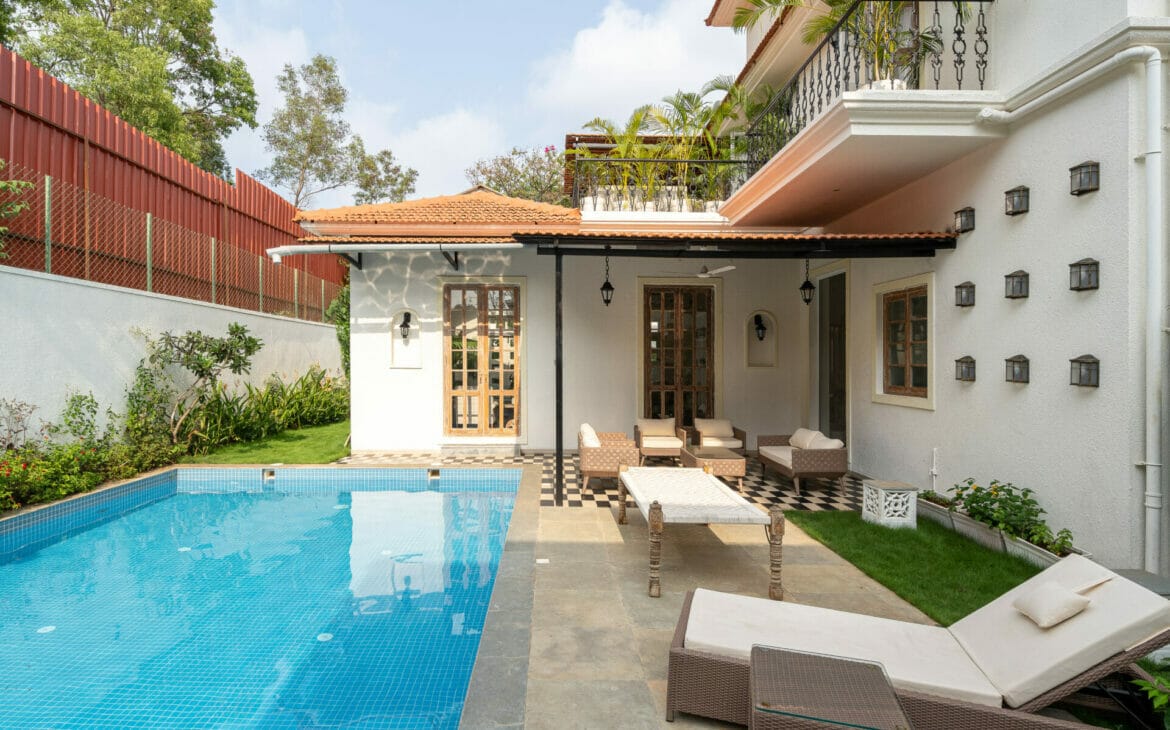
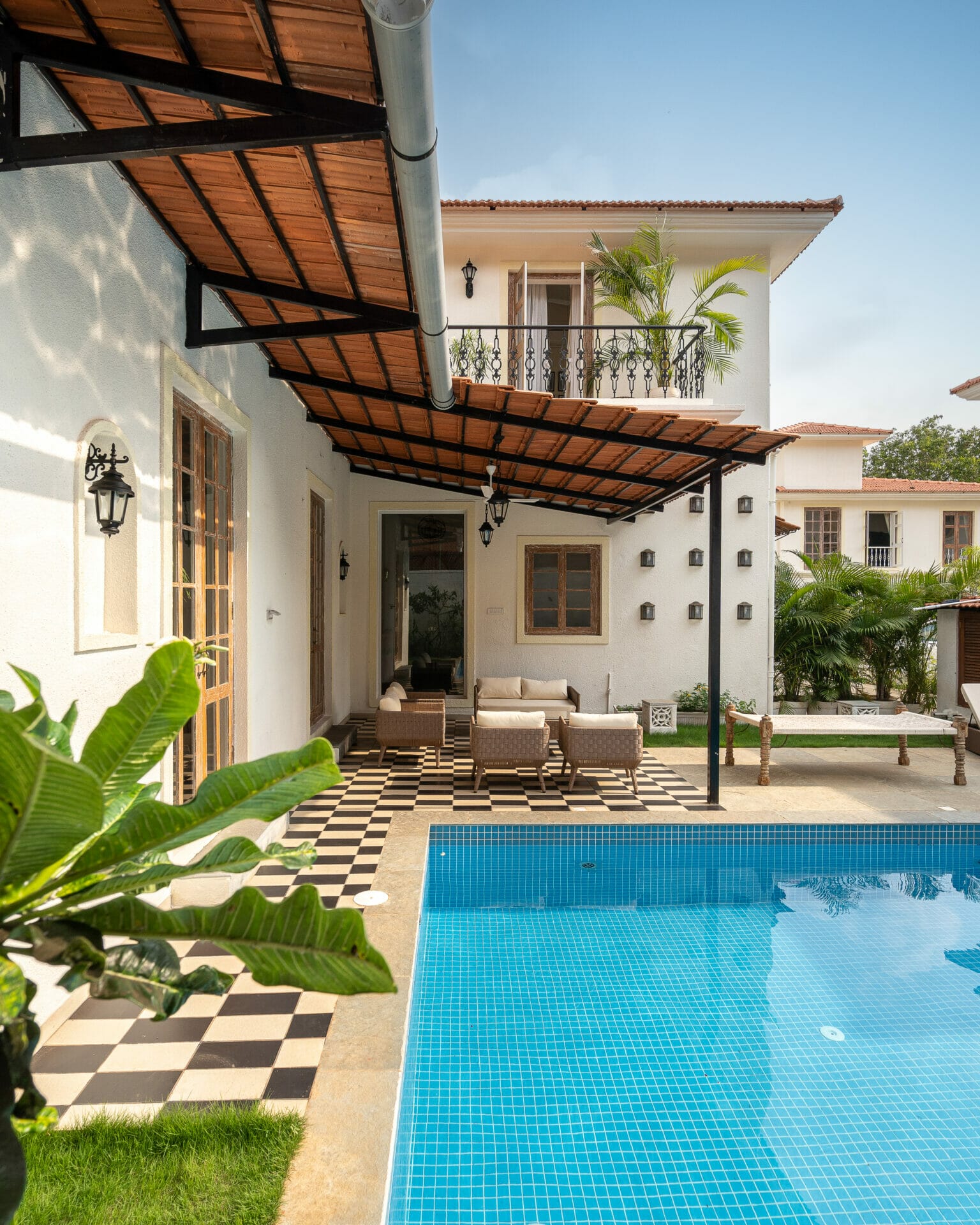
Villa ‘H’ harmoniously marries Quirk Studio’s signature style with Isprava’s classic charm. A neutral palette, natural materials, subtle prints, local artwork, and green plants create a serene haven that celebrates minimalism. Through conscious design, the holiday home embraces the sun’s poetry, inviting fresh air and cherishing life’s simple moments.
Fact Sheet:
Typology: Holiday Home
Project Name: Villa H
Location: Goa,India
Principal Designer: Disha Bhavsar, Shivani Ajmera
Design Team: Neelam Patel, Parth Shah
Site Area : 3,715 SQFT
Photographer: Yash R Jain
Product Library:
Flooring – Bharat Flooring, Belleza,
Furnishings – Ikea, Freedom Tree, Studio Covers, Altrove, Pluchi, AA Living, Zufolo, Maspar,
Carpets– Rangeela, The Rug Republic, Ikea
Kitchen– Spacewood
Lighting: Pepperfry, Lightscape, Lightique Concept, Foslight, Basant,
Arts / Artefacts: Ikea, Mason Home, Pepperfry, Fab India, House of Ekam, House of Objects, Cotton & Satin, The Osmos Studio, Sammsara, Best of Bharat, Casarella,





